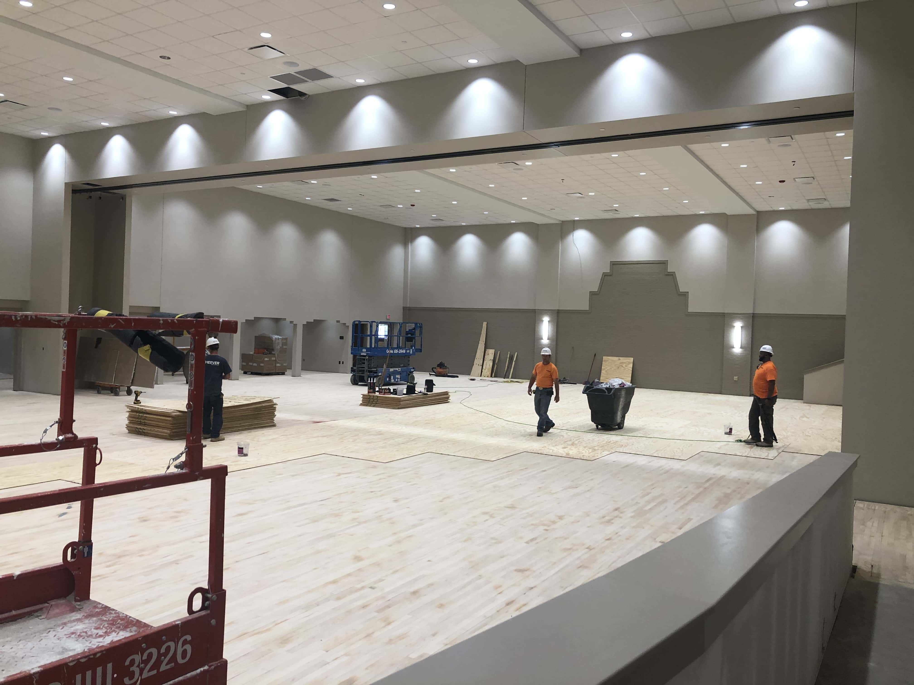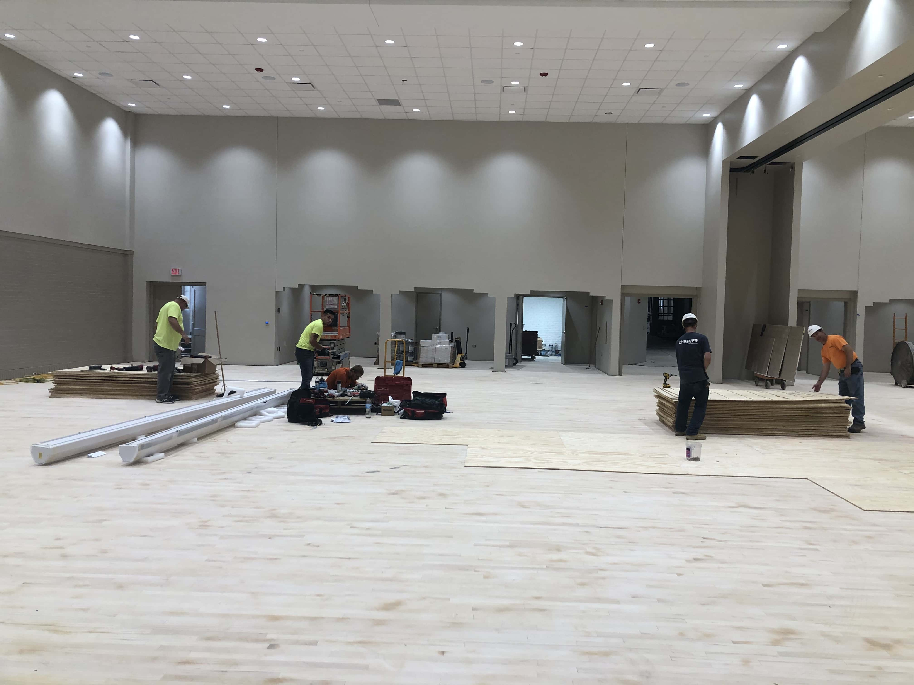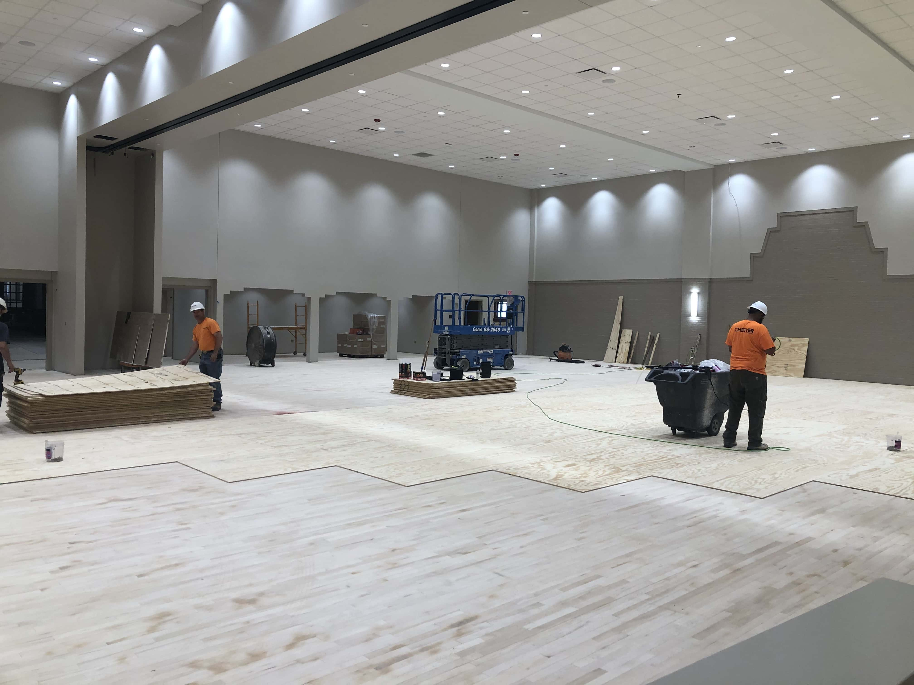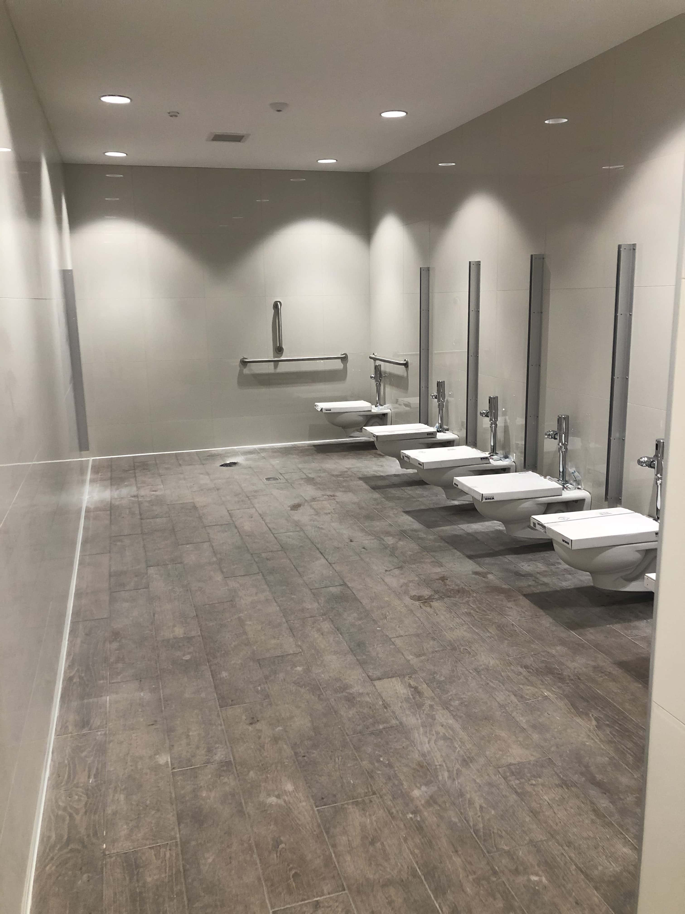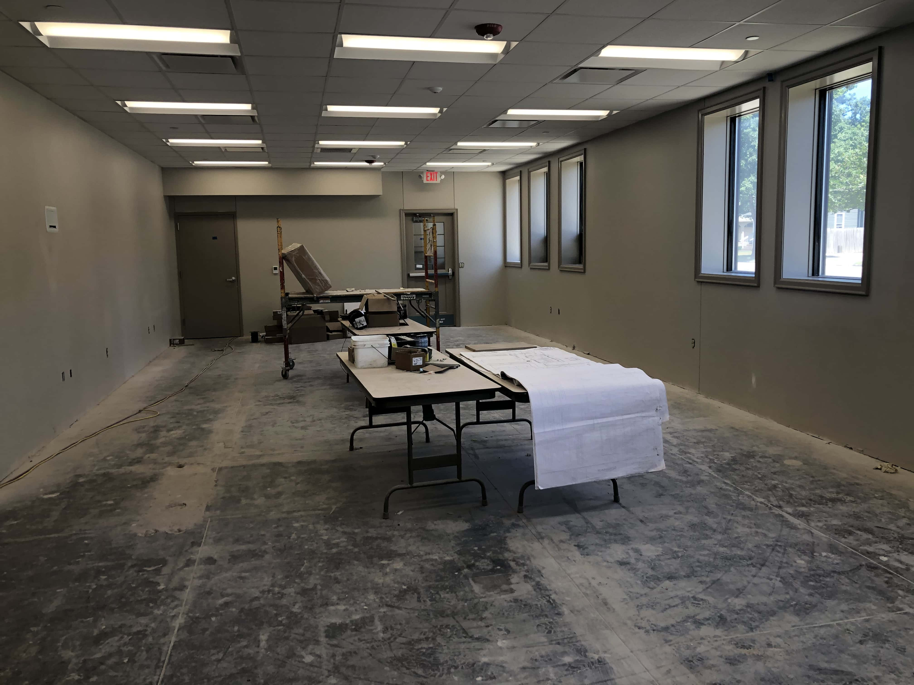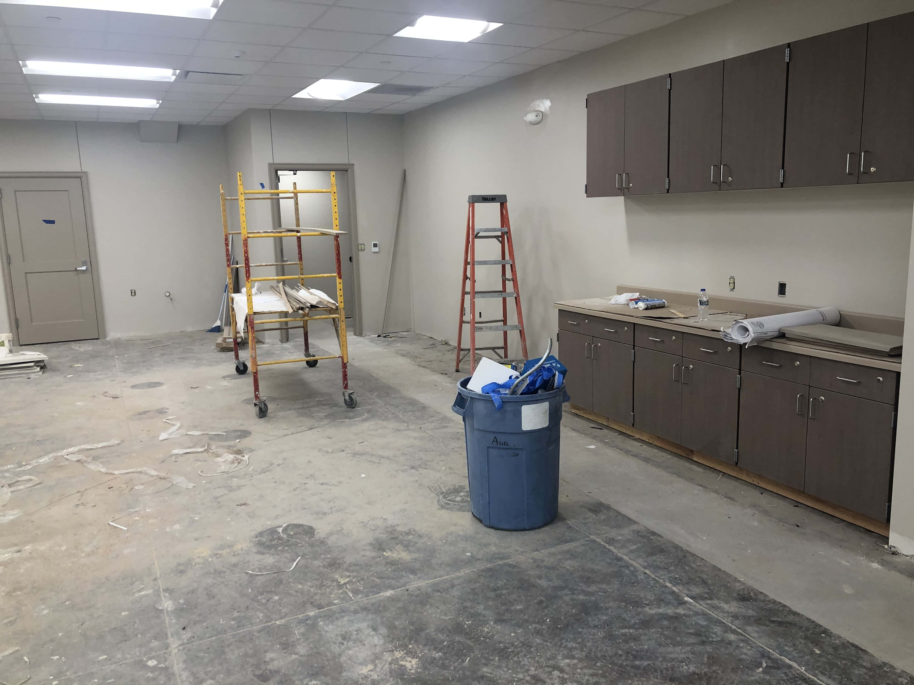FREMONT- The renovation project at the Fremont City Auditorium is heading towards the finish line after beginning on June 12, 2019.
Once construction is complete, the city plans to hold an open house near the beginning of October. They are also working out the final details on occupancy numbers and rental rates.
Cheever Construction had been awarded the contract for the auditorium back in 2019 for $2,711,000. The City of Fremont budgeted $3,375,000 for the renovations and the current contract is still well under that budget. A few additional projects have raised the initial construction cost. The total cost of the current contract is $2,777,812.
The City of Fremont’s budget came from a few key items:
+ $2,000,000.00 Bond Issue
+ $1,125,000.00 Civic and Community Center Finance Fund Grant
+ $250,000.00 City Reserves
= $3,375,000.00 Total Budget
“The renovations will give the historic building many updates inside while preserving the historic exterior of the building,” said Director of Parks and Recreation, Kim Koski.
The area that used to be a gym is now being transformed into a banquet hall that can be separated into two separate areas through a divider wall. With the new updates, there will now be four separate meeting spaces that can be used by groups or businesses to host conferences and have breakout rooms for presentations. With these renovations, the City Auditorium will be able to be used for wedding receptions, quinceaneras, coin shows, fundraisers, and much more.
“This renovation has been long-awaited, and I’m so excited about the progress done so far! People are going to love this place. It’s so inviting and modern. I hope everyone else enjoys it as much as I do already,” said Koski.
Original updates included in the contract are listed as:
- New HVAC and plumbing
- New Roof
- New electrical panels and service
- Restrooms moved to the main floor
- ADA accessible entries and exits
- Dividing wall that transforms the banquet hall into two separate spaces
- Updates to the original community room on the east side
- Addition of two restrooms in the community room
- LED lighting
- Addition of Acoustic Panels
- New meeting space on the east side of the building
- Life-saving updates including fire alarms and a sprinkler system
- Updates to the kitchen. New items will include an island work station, industrial sizer refrigerator, freezer, and two warming ovens
- Close off existing serving windows in the kitchen and add a serving area off of the kitchen
- Refinish the existing terrazzo floor in the foyer
- Exterior brick cleaning and recaulking areas in need
- Work on windows
- Painting
Other renovations added that raised the contract cost by $66,812:
- Change framing of acoustical wall panel
- additional floor prep to change the gym floor into luxury vinyl tile.
- Sump pump
- Refeed load center for the electrical panel in the storage room.
- A heater in the storage room.
Over the last 10 years, only one major addition to the auditorium was completed- air conditioning. Koski said they were only able to put “bandaids” on other issues while hoping and waiting for the approval for this major renovation.
Koski said the Cheever Construction contractor commented on the structural integrity of the auditorium building during demolition. “He said workers were in awe at how well the structure was built, considering the tools and technology available at the time. That’s such a fun fact to know, and it gives us the hope that this historic building will be able to be used for many years to come,” said Koski.
